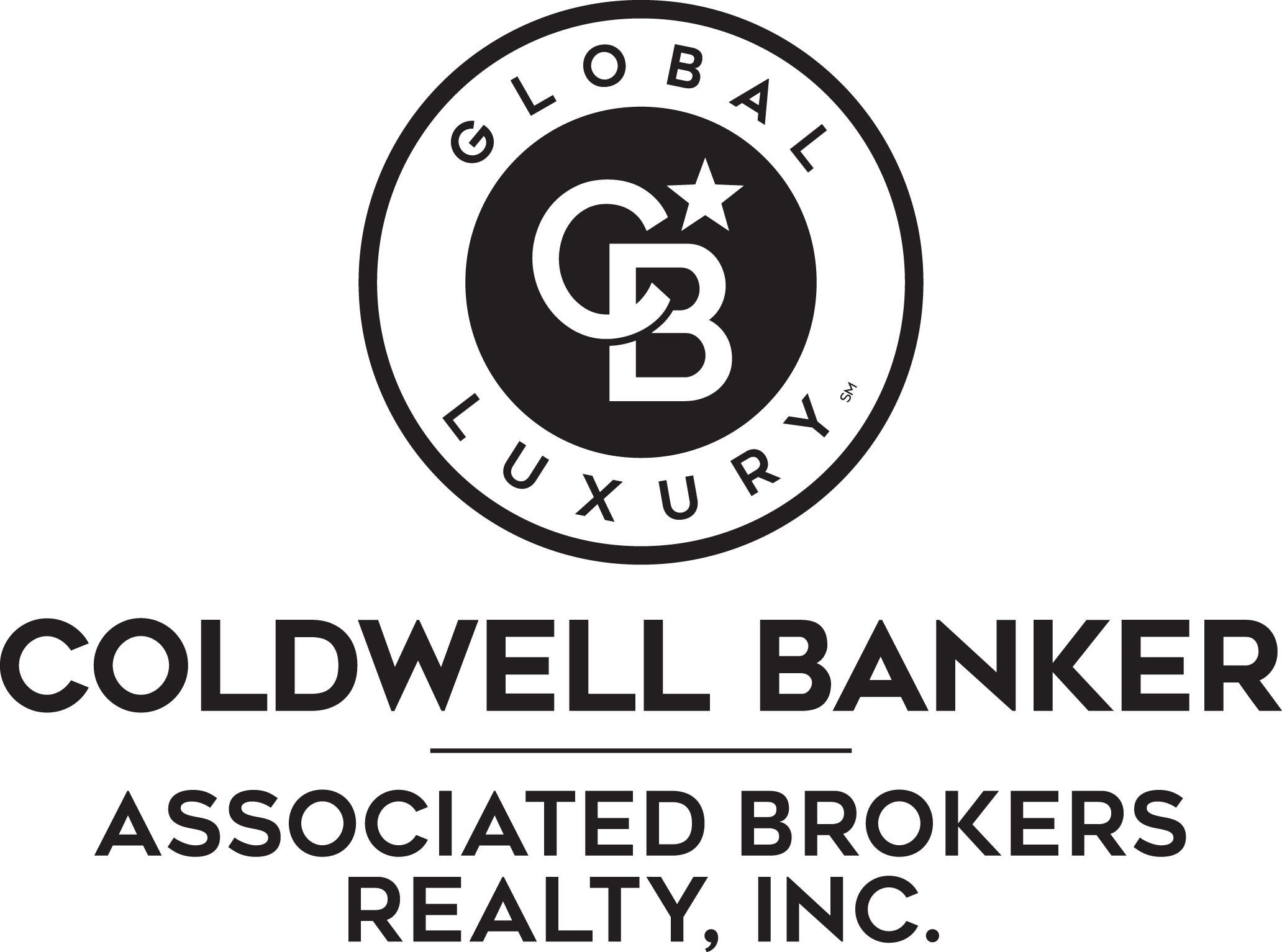
Sold
Listing Courtesy of: NORTHWEST IOWA BOR / Coldwell Banker Associated Brokers Realty, Inc. / Haley Markle
641 Lakeview Drive McCook Lake, SD 57049
Sold on 06/09/2025
$370,000 (USD)
MLS #:
828553
828553
Taxes
$3,870(2024)
$3,870(2024)
Lot Size
8,276 SQFT
8,276 SQFT
Type
Single-Family Home
Single-Family Home
Year Built
2005
2005
Style
Ranch
Ranch
Views
No
No
County
Union County
Union County
Listed By
Haley Markle, Coldwell Banker Associated Brokers Realty, Inc.
Bought with
Jesse Derrick, Riverstone Realty
Jesse Derrick, Riverstone Realty
Source
NORTHWEST IOWA BOR
Last checked Nov 3 2025 at 1:36 PM GMT+0000
NORTHWEST IOWA BOR
Last checked Nov 3 2025 at 1:36 PM GMT+0000
Bathroom Details
- Full Bathrooms: 3
Interior Features
- Walk-In Closet
- Washer
- Appliances
- Double Vanity
- Updated Cabinets
- Soaking Tub
- Dryer.
- Kitchen: Granite Counters
- Full Bath: Walk-In Shower
- Full Bath: Full Bath With Granite and Soaking Tub
- Bedroom: Spacious Basement Bedroom 11X10
- Bedroom: Large Basement Bedroom With Walk-In Closet 15X14
- Living: Large Basement Living Space 20X16
- Laundry: Washer and Dryer Included 11X6
- Master: Main Floor Suite With Private Bath 11X15
- Half Bath: Convenient Main Floor Guest Bath 6.5x3.5
- Dining: Formal Dining Room Off Kitchen 11X13
- Living: Bright Space With New Hardwood Flooring 17X10
- Hardwood Floors 18X11
Lot Information
- Trees
- Lawn Sprinkler System
- Level Lot
- Landscaping
Heating and Cooling
- Central
Basement Information
- Full
- Finished
Exterior Features
- Wood Lap
- Roof: Shingle
Utility Information
- Sewer: City
School Information
- Elementary School: Dakota Valley
- Middle School: Dakota Valley
- High School: Dakota Valley
Stories
- 1
Living Area
- 2,530 sqft
Disclaimer: Copyright 2025 Northwest Iowa Board of Realtors. All rights reserved. This information is deemed reliable, but not guaranteed. The information being provided is for consumers’ personal, non-commercial use and may not be used for any purpose other than to identify prospective properties consumers may be interested in purchasing. Data last updated 11/3/25 05:36

