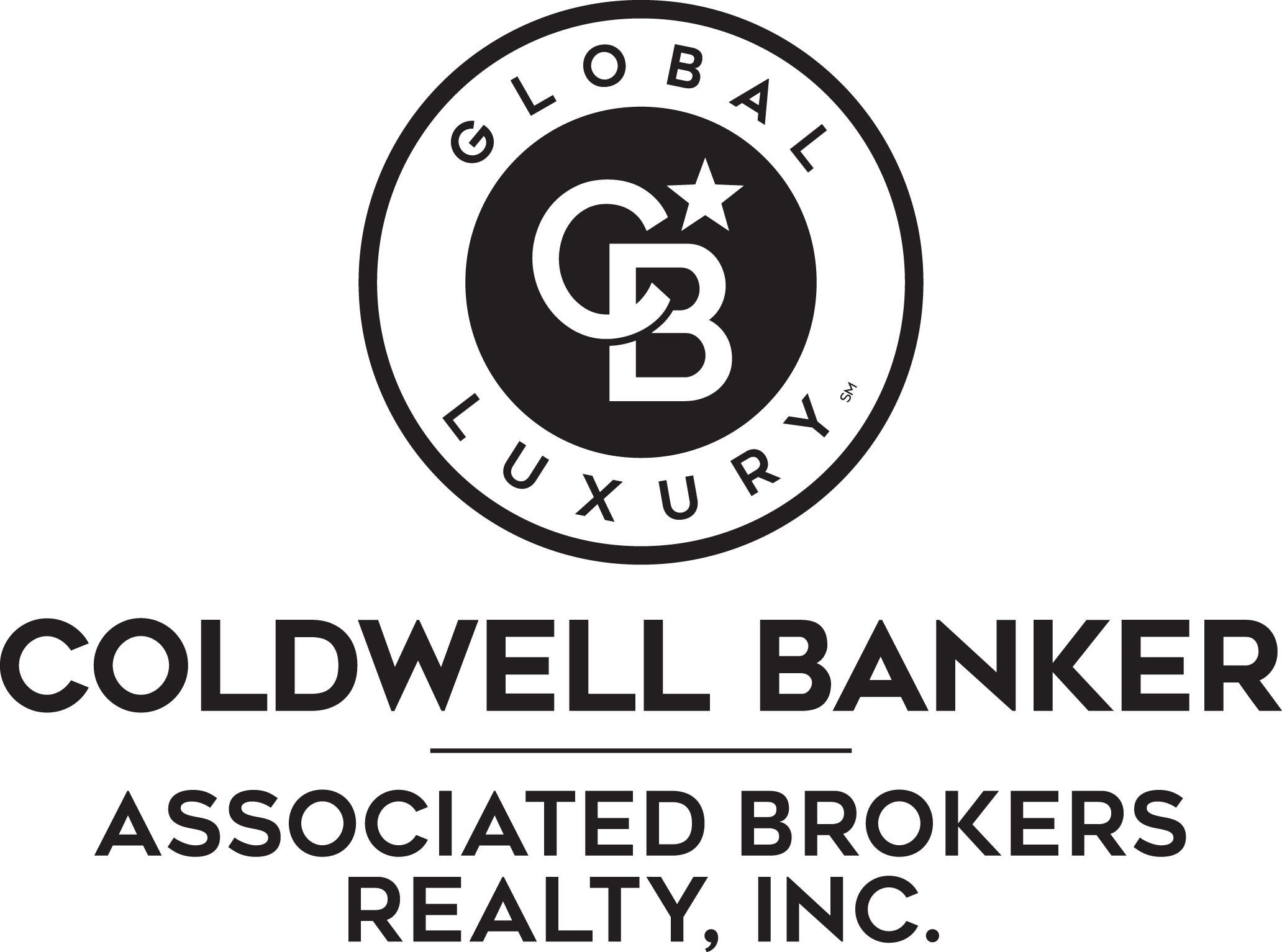
Sold
Listing Courtesy of: NORTHWEST IOWA BOR / Coldwell Banker Associated Brokers Realty, Inc. / Dana Kruse-Lenz
279 Levee Tr Dakota Dunes, SD 57049
Sold on 06/03/2025
$425,999 (USD)
MLS #:
827847
827847
Taxes
$6,243(2024)
$6,243(2024)
Lot Size
10,019 SQFT
10,019 SQFT
Type
Single-Family Home
Single-Family Home
Year Built
1999
1999
Style
1 1/2 Story
1 1/2 Story
Views
No
No
County
Union County
Union County
Listed By
Dana Kruse-Lenz, Coldwell Banker Associated Brokers Realty, Inc.
Bought with
Lisa Guerra, United Real Estate Solutions
Lisa Guerra, United Real Estate Solutions
Source
NORTHWEST IOWA BOR
Last checked Dec 17 2025 at 6:13 AM GMT+0000
NORTHWEST IOWA BOR
Last checked Dec 17 2025 at 6:13 AM GMT+0000
Bathroom Details
- Full Bathrooms: 4
Interior Features
- Tray Ceiling
- Bedroom: Carpet
- Ceiling Fan 12X10
- Carpet 11X10
- Ceiling Fan 10X12
- Full Bath: Dual Vanity
- Living: Full Wall of Fireplace and Buitl-Ins Vaulted Ceiling
- Lvt 16X16
- Dining: Formal Dining With Lvt 11X11
- Kitchen: Open to Living and Another Dining Area W/Island 12X13
- Dining: In the Kitchen Sliders to the Patio 11X10
- Master: Grand Windows
- Carpet 13X16
- Spa Tub Walk-In Closet 8X6
- Half Bath: Main Floor for Guest 3X8
- Laundry: Main Floor Also Hook Up In the Basement for Laundry 6X6
- Bedroom: Good Size Closet
- Full Bath: 4 Piece Bath 5X10
- Family: Huge With Carpet and Storage 15X31
- Bedroom: Good Size With An Egress Window 13X12
- 3/4 Bath: Another Convenient Bathroom 8X5
Lot Information
- Trees
- Lawn Sprinkler System
- Level Lot
- Landscaping
- Cul-De-Sac
Heating and Cooling
- Central
Basement Information
- Finished
Homeowners Association Information
- Dues: $90
Exterior Features
- Hardboard
- Brick
- Roof: Shingle
Utility Information
- Sewer: City
School Information
- Elementary School: Dakota Valley
- Middle School: Dakota Valley
- High School: Dakota Valley
Stories
- 2
Living Area
- 4,439 sqft
Listing Price History
Date
Event
Price
% Change
$ (+/-)
Apr 03, 2025
Price Changed
$425,999
-1%
-$4,000
Mar 07, 2025
Listed
$429,999
-
-
Disclaimer: Copyright 2025 Northwest Iowa Board of Realtors. All rights reserved. This information is deemed reliable, but not guaranteed. The information being provided is for consumers’ personal, non-commercial use and may not be used for any purpose other than to identify prospective properties consumers may be interested in purchasing. Data last updated 12/16/25 22:13
