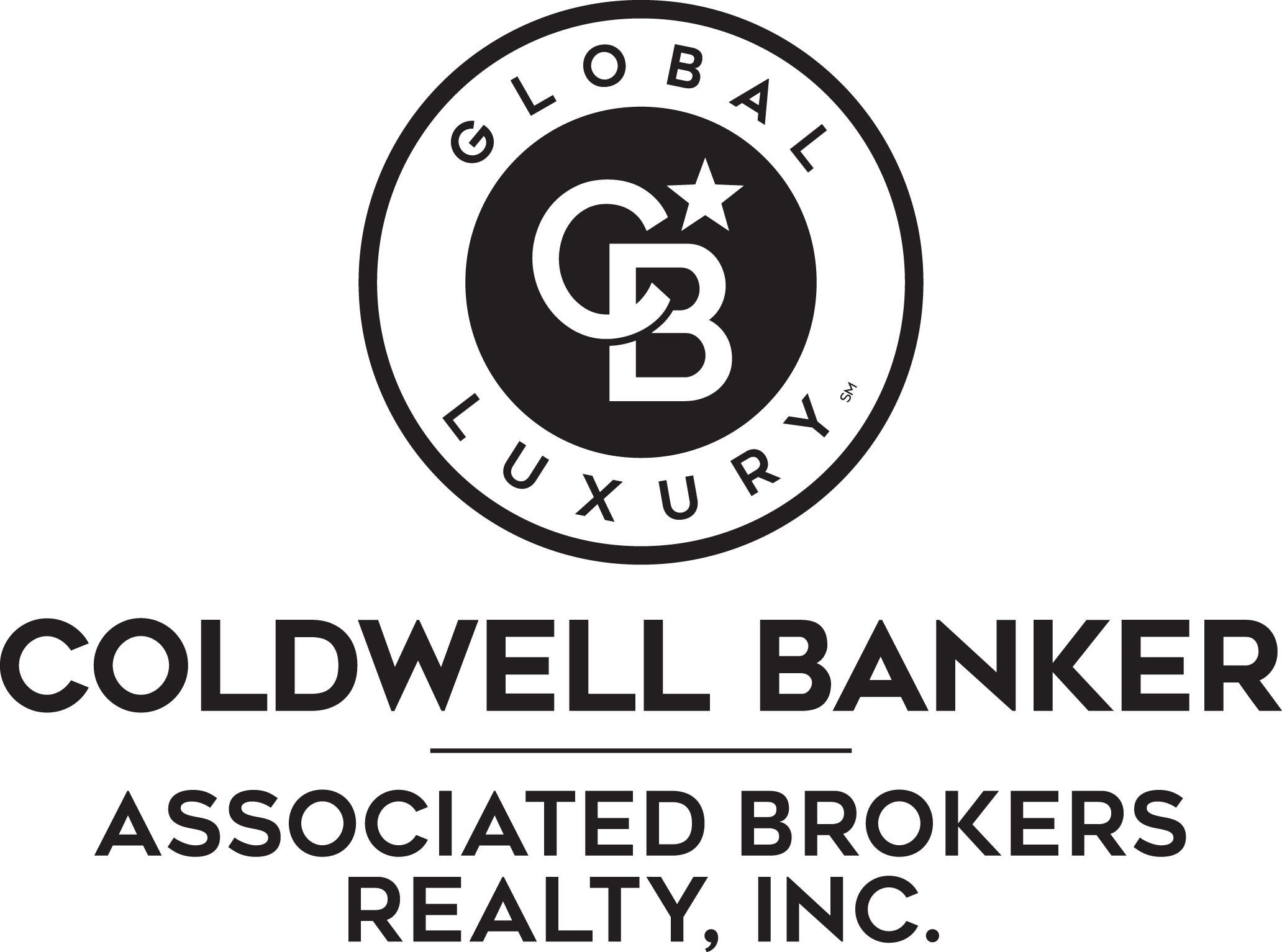


Listing Courtesy of: NORTHWEST IOWA BOR / Coldwell Banker Associated Brokers Realty, Inc. / Brittni Staben
919 28th Street Sioux City, IA 51106
Active (7 Days)
$244,950 (USD)
MLS #:
830545
830545
Taxes
$3,075(2024)
$3,075(2024)
Lot Size
7,405 SQFT
7,405 SQFT
Type
Single-Family Home
Single-Family Home
Year Built
1915
1915
Style
2 Story
2 Story
Views
No
No
County
Woodbury County
Woodbury County
Listed By
Brittni Staben, Coldwell Banker Associated Brokers Realty, Inc.
Source
NORTHWEST IOWA BOR
Last checked Oct 22 2025 at 6:30 PM GMT+0000
NORTHWEST IOWA BOR
Last checked Oct 22 2025 at 6:30 PM GMT+0000
Bathroom Details
- Full Bathrooms: 4
Interior Features
- Vanity
- Flooring
- Paint
- Sheetrock
- Utilities
- Living: New Flooring
- Den: New Carpet
- Half Bath: New Flooring
- Laundry 22X12
- 3/4 Bath: Master Bath 8X7
- Laundry: Fresh Paint- Tons of Storage
- 3/4 Bath: Right Off Den With Fresh Paint 7X6
- Ceiling-With 8X5 Wic-No Egress-3X15 Closet 20X15
- Master: New Floor&Paint13x6 Vanity Area/Hall-7X4 Wic 17X12
- Bedroom: New Flooring & Paint 12X11
- Bedroom: New Flooring & Paint 12X9
- Paint 7X7
- 3/4 Bath: Complete Remodel - New Shower
- Paint & Lighting 12X9
- Kitchen: Complete Remodel-New Cabinets
- Dining: New Flooring & Paint 14X12
- Texture & Paint 5X4
- Other: 4 Season Room Off Lr - New Flooring & Paint 12X9
- Paint & Lighting 20X12
- Other: Foyer - New Flooring & Paint 9X7
- Other: Front Entryway/Package Drop- New Paint & Flooring 7X4
Lot Information
- Trees
- Level Lot
Heating and Cooling
- Central
Basement Information
- Partially Finished
- Full
- Block
Exterior Features
- Vinyl
- Hardboard
- Brick
- Roof: Shingle
Utility Information
- Sewer: City
School Information
- Elementary School: Bryant
- Middle School: North Middle
- High School: North High
Stories
- 2
Living Area
- 2,042 sqft
Location
Disclaimer: Copyright 2025 Northwest Iowa Board of Realtors. All rights reserved. This information is deemed reliable, but not guaranteed. The information being provided is for consumers’ personal, non-commercial use and may not be used for any purpose other than to identify prospective properties consumers may be interested in purchasing. Data last updated 10/22/25 11:30

Description