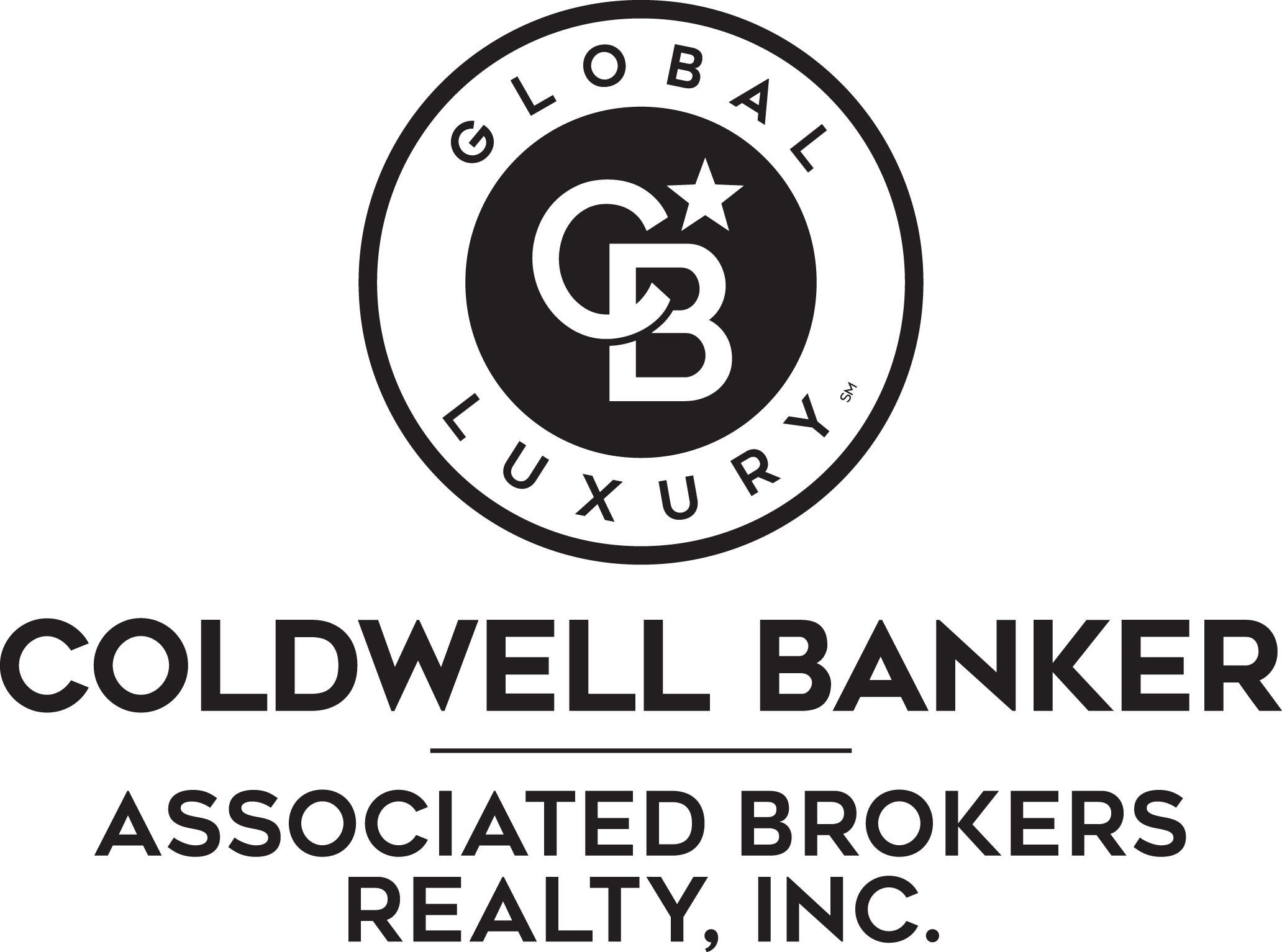
Sold
Listing Courtesy of: NORTHWEST IOWA BOR / Coldwell Banker Associated Brokers Realty, Inc. / Julie Skaff-Gregg
6001 Pine View Dr Sioux City, IA 51106
Sold on 12/13/2024
$324,950 (USD)
MLS #:
825646
825646
Taxes
$5,818(2023)
$5,818(2023)
Lot Size
10,019 SQFT
10,019 SQFT
Type
Single-Family Home
Single-Family Home
Year Built
1981
1981
Style
Ranch
Ranch
Views
No
No
County
Woodbury County
Woodbury County
Listed By
Julie Skaff-Gregg, Coldwell Banker Associated Brokers Realty, Inc.
Bought with
Rick Arnold, United Real Estate Solutions
Rick Arnold, United Real Estate Solutions
Source
NORTHWEST IOWA BOR
Last checked Dec 18 2025 at 6:43 AM GMT+0000
NORTHWEST IOWA BOR
Last checked Dec 18 2025 at 6:43 AM GMT+0000
Bathroom Details
- Full Bathrooms: 3
- Half Bathroom: 1
Interior Features
- Oak Cabinets
- Pantry
- No Egress
- Large Window
- Built-In Shelves
- Oak Built-Ins
- Master Bath
- Full Bath: Tub/Shower
- Kitchen: Eat-In
- Full Bath: Master Bath
- Living: Large Window
- Laundry: With Half Bath
- Dining: Newer Carpet
- Bedroom: Double Closet 11X10
- Linen Closet 8X7
- Bedroom: Double Closet 10X10
- Family: Gas Log Fireplace
- Chandelier 11X10
- Newer Carpet 19X12
- Slider to Sunroom 18X11
- Open to Kitchen 20X13
- Newer Vanity Top & Stool
- Cabinets 9X6
- Master: 2 Closet
- Ceiling Fan. Newer Carpet 15X12
- Walk-In Tub With Shower
- Stylish Barn Door. 7X7
- Newer Stool 7X5
- Family: Room for Game Table & Entertaining
- Walkout 40X13
- Family: Could Be Bedroom
- Dividing Pocket Door
- Lg Closet 22X13
- Other: Kitchenette or Wet Bar
- Newer Sink 11X8
- Den: Tons of Built-In Including Built In Desk
- Solid Oak 15X11
- 3/4 Bath: Newly Remodeled With Ceramic Tile & Shower
Lot Information
- Landscaping
- Garden
Heating and Cooling
- Central
Basement Information
- Full
- Finished
- Block
- Walkout
Exterior Features
- Hardboard
- Roof: Shingle
Utility Information
- Sewer: City
School Information
- Elementary School: Nodland
- Middle School: East Middle
- High School: East High
Stories
- 1
Living Area
- 3,352 sqft
Listing Price History
Date
Event
Price
% Change
$ (+/-)
Sep 20, 2024
Price Changed
$329,950
-4%
-$15,000
Aug 28, 2024
Price Changed
$344,950
-1%
-$5,000
Jul 29, 2024
Listed
$349,950
-
-
Listing Brokerage Notes
Buyer Brokerage Compensation: 3%
*Details provided by the brokerage, not MLS (Multiple Listing Service). Buyer's Brokerage Compensation not binding unless confirmed by separate agreement among applicable parties.
Disclaimer: Copyright 2025 Northwest Iowa Board of Realtors. All rights reserved. This information is deemed reliable, but not guaranteed. The information being provided is for consumers’ personal, non-commercial use and may not be used for any purpose other than to identify prospective properties consumers may be interested in purchasing. Data last updated 12/17/25 22:43
