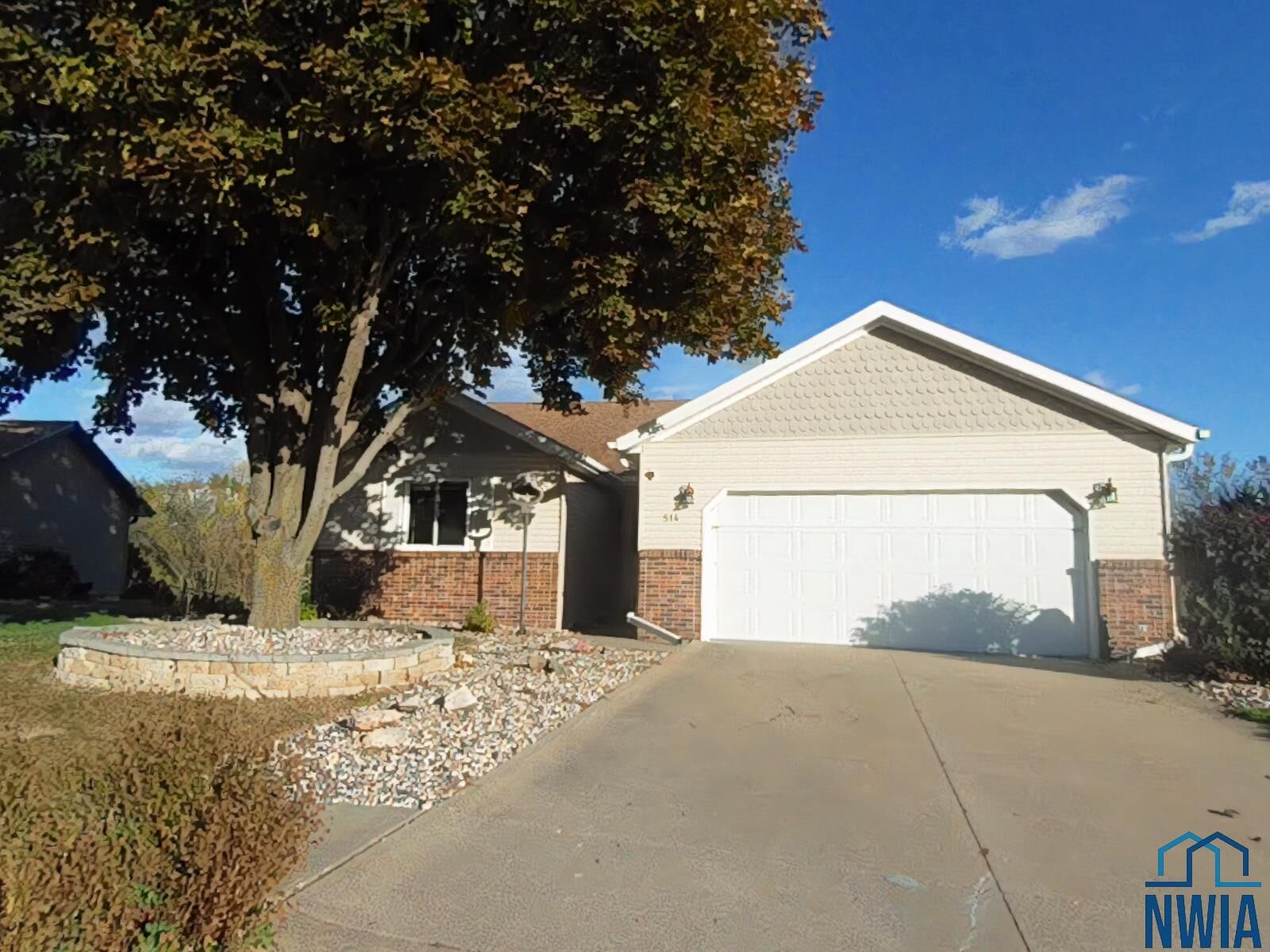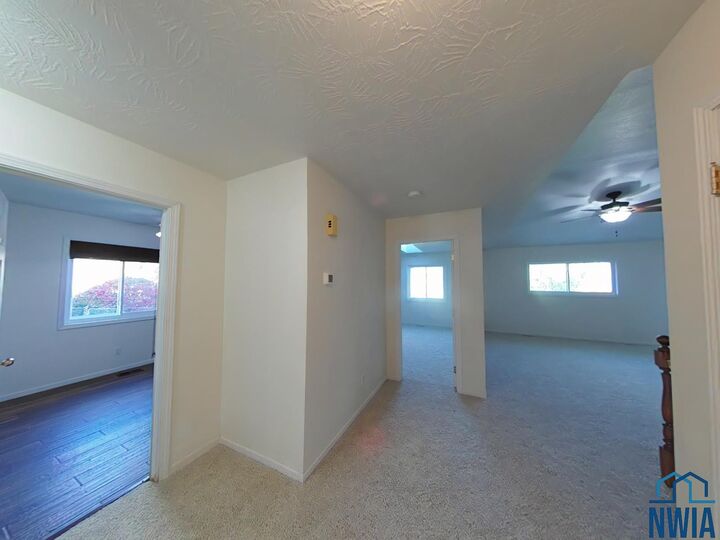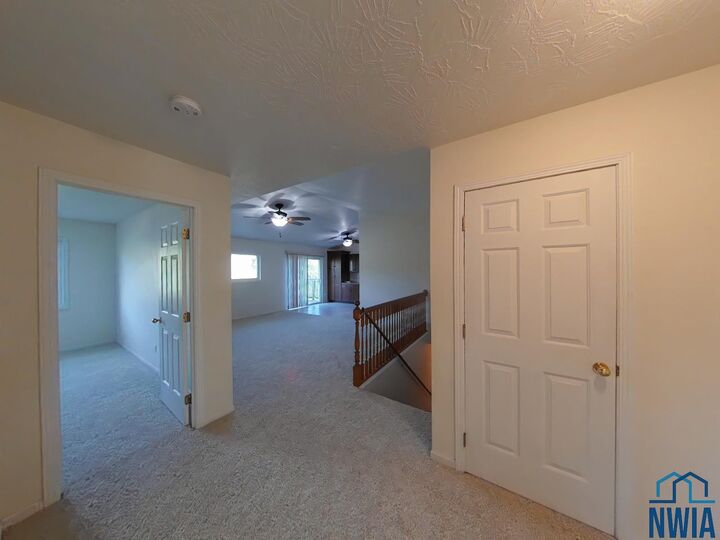


Listing Courtesy of: NORTHWEST IOWA BOR / Coldwell Banker Associated Brokers Realty, Inc. / Michele Protzman
514 Ascot Street Sioux City, IA 51103
Active (160 Days)
$329,000 (USD)
MLS #:
829918
829918
Taxes
$3,984(2024)
$3,984(2024)
Lot Size
0.27 acres
0.27 acres
Type
Single-Family Home
Single-Family Home
Year Built
1996
1996
Style
Ranch
Ranch
Views
No
No
County
Woodbury County
Woodbury County
Listed By
Michele Protzman, Coldwell Banker Associated Brokers Realty, Inc.
Source
NORTHWEST IOWA BOR
Last checked Jan 22 2026 at 7:23 PM GMT+0000
NORTHWEST IOWA BOR
Last checked Jan 22 2026 at 7:23 PM GMT+0000
Bathroom Details
- Full Bathrooms: 3
Interior Features
- Sliders to Deck
- New Carpet
- Appliances
- Appliances Stay
- Bedroom:
- 3/4 Bath:
- Kitchen: Oak Cabinets
- Living: Open
- Family: Fireplace
- Dining: Open to Kitchen and Living Room
- 3/4 Bath: With Laundry Area
- Sliders to Patio and Backyard
- Full Bath: Attached to Master
- Walk-In Closet and Bath
- Master: Skylight
- Bedroom: Used As Laundry Room
- Bedroom: Cfan
Heating and Cooling
- Central
Basement Information
- Finished
Exterior Features
- Vinyl
- Roof: Shingle
Utility Information
- Sewer: City
School Information
- Elementary School: Loess Hills
- Middle School: West Middle
- High School: West High
Stories
- 1
Living Area
- 2,215 sqft
Listing Price History
Date
Event
Price
% Change
$ (+/-)
Nov 17, 2025
Price Changed
$329,000
-2%
-$5,550
Sep 29, 2025
Price Changed
$334,550
-1%
-$4,450
Aug 15, 2025
Listed
$339,000
-
-
Location
Disclaimer: Copyright 2026 Northwest Iowa Board of Realtors. All rights reserved. This information is deemed reliable, but not guaranteed. The information being provided is for consumers’ personal, non-commercial use and may not be used for any purpose other than to identify prospective properties consumers may be interested in purchasing. Data last updated 1/22/26 11:23


Description