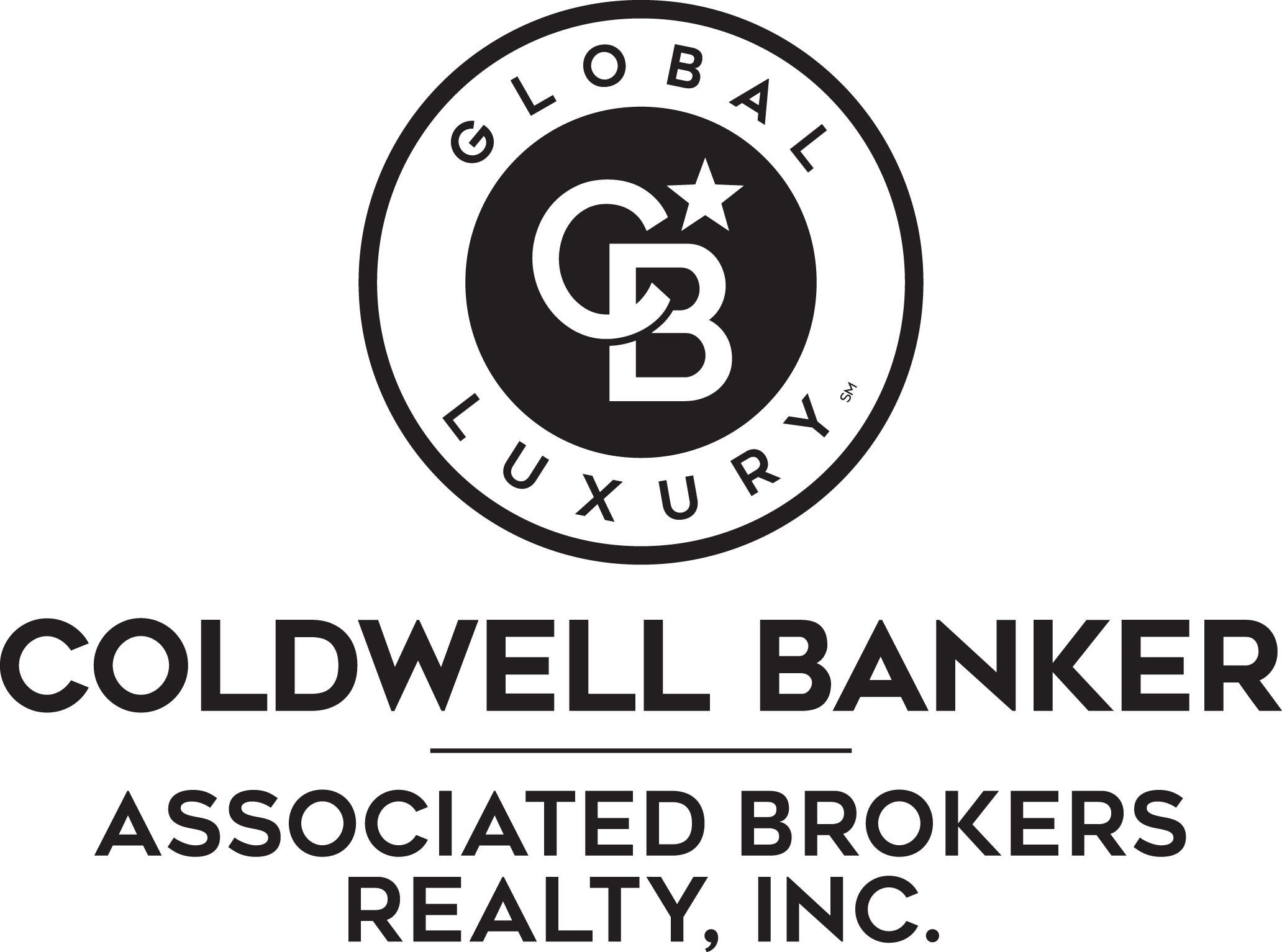
Sold
Listing Courtesy of: NORTHWEST IOWA BOR / Coldwell Banker Associated Brokers Realty, Inc. / Julie Skaff-Gregg
3054 Myrtle St Sioux City, IA 51103
Sold on 09/20/2024
$200,000 (USD)
MLS #:
825923
825923
Taxes
$3,305(2023)
$3,305(2023)
Lot Size
0.29 acres
0.29 acres
Type
Single-Family Home
Single-Family Home
Year Built
1953
1953
Style
Ranch
Ranch
Views
No
No
County
Woodbury County
Woodbury County
Listed By
Julie Skaff-Gregg, Coldwell Banker Associated Brokers Realty, Inc.
Bought with
Deb Larson, Cardinal City Realty, Inc.
Deb Larson, Cardinal City Realty, Inc.
Source
NORTHWEST IOWA BOR
Last checked Jan 7 2026 at 3:51 AM GMT+0000
NORTHWEST IOWA BOR
Last checked Jan 7 2026 at 3:51 AM GMT+0000
Bathroom Details
- Full Bathroom: 1
- Half Bathroom: 1
Interior Features
- Dishwasher
- Double Closet
- Hardwood Floor
- Built-In Oven
- Single Closet
- Stove Top
- Wood Cabinets
- Master Bath
- Full Bath: Tub/Shower
- Bedroom: Hardwood Floors
- Kitchen: Vinyl Floor
- Living: Newer Windows
- Double Closet 12X12
- Pantry 12X12
- Dining: Newer Windows
- Master: Newer Windows
- Open to Dining Room 21X14
- Open to Living Room 12X9
- Newer Dishwasher & Oven
- Half Bath: Bath Off Master With Access to Main Bath
- Newer Window 4X4
- Newer Windows 12X11
- Newer Windows 12X9
- Access to 1/2 Bath Off Master 6X8
- Family: Carpet Floors
- Semi-Finished 47X13
- Ahs Home Warranty (Expires 7/20/25)
Lot Information
- Fenced Yard
- Level Lot
Heating and Cooling
- Central
Basement Information
- Full
- Block
- Partially Finished
Exterior Features
- Wood Lap
- Roof: Shingle
Utility Information
- Sewer: City
School Information
- Elementary School: Perry Creek
- Middle School: West Middle
- High School: West High
Stories
- 1
Living Area
- 2,106 sqft
Listing Price History
Date
Event
Price
% Change
$ (+/-)
Aug 19, 2024
Listed
$185,000
-
-
Listing Brokerage Notes
Buyer Brokerage Compensation: 3%
*Details provided by the brokerage, not MLS (Multiple Listing Service). Buyer's Brokerage Compensation not binding unless confirmed by separate agreement among applicable parties.
Disclaimer: Copyright 2026 Northwest Iowa Board of Realtors. All rights reserved. This information is deemed reliable, but not guaranteed. The information being provided is for consumers’ personal, non-commercial use and may not be used for any purpose other than to identify prospective properties consumers may be interested in purchasing. Data last updated 1/6/26 19:51
