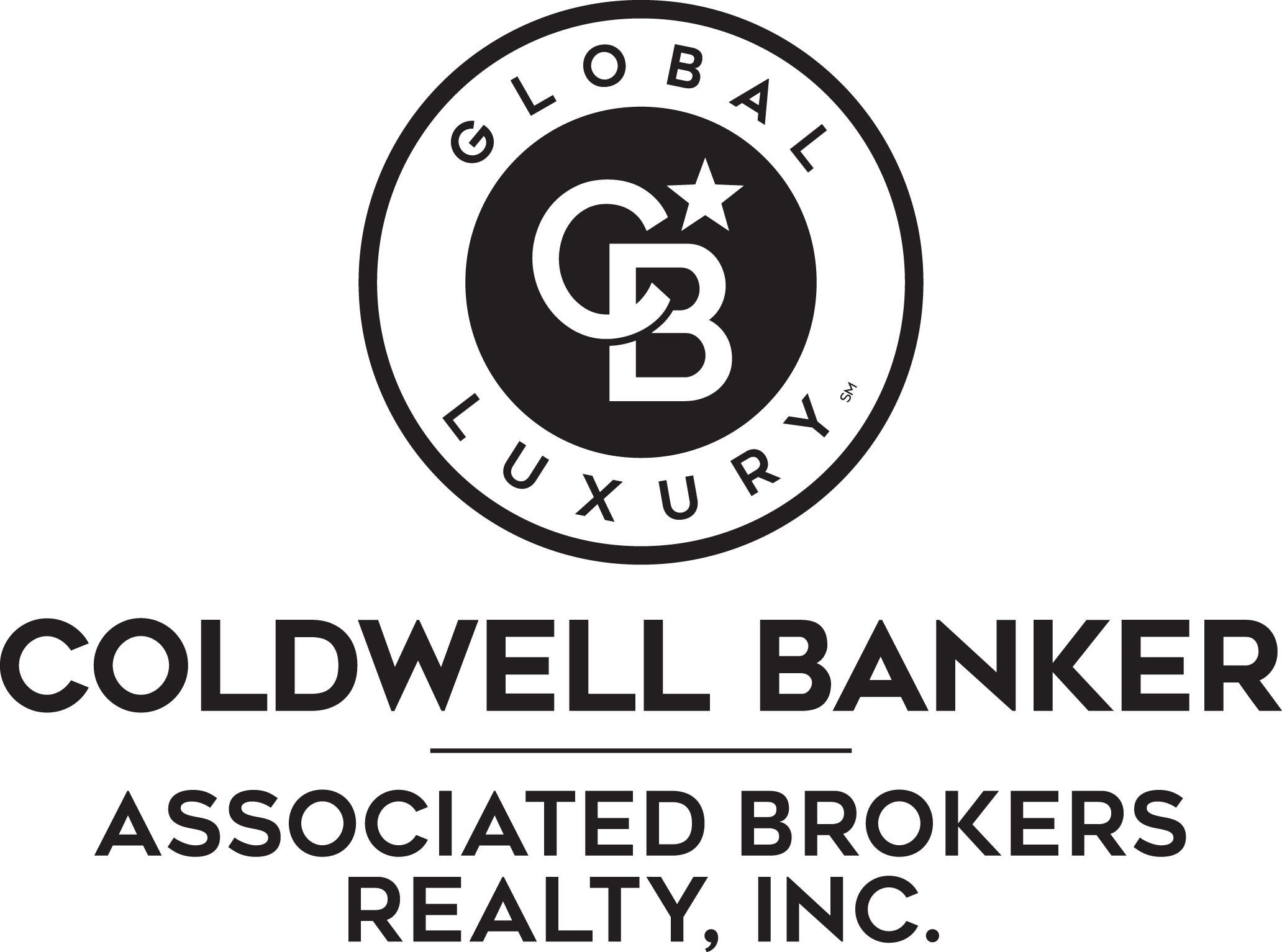
Sold
Listing Courtesy of: NORTHWEST IOWA BOR / United Real Estate Solutions
2820 Dupont St Sioux City, IA 51104
Sold on 08/14/2025
$362,000 (USD)
MLS #:
828990
828990
Taxes
$5,974(2023)
$5,974(2023)
Lot Size
0.49 acres
0.49 acres
Type
Single-Family Home
Single-Family Home
Year Built
1991
1991
Style
Multi-Level 4+
Multi-Level 4+
Views
No
No
County
Woodbury County
Woodbury County
Listed By
Joseph Krage, United Real Estate Solutions
Bought with
Jesse Derrick, Riverstone Realty
Jesse Derrick, Riverstone Realty
Source
NORTHWEST IOWA BOR
Last checked Dec 7 2025 at 3:58 AM GMT+0000
NORTHWEST IOWA BOR
Last checked Dec 7 2025 at 3:58 AM GMT+0000
Bathroom Details
- Full Bathrooms: 4
Interior Features
- Kitchen Appliances and Hot Tub
- Bedroom: 13X11
- Bedroom: 13X10
- Half Bath: 6X6
- Full Bath: 9X8
- Living: 23X11
- Full Bath: Bedroom 12 X12 Bedroom 13X11 9X5
- Den: 2 Closets 13X13
- Other: Utility / Storage Room 17X11
- Laundry: Closet and Sink 10X9
- Family: Gas Fireplace 17X17
- 3/4 Bath: Master Bath With Hot Tub and Private Patio 28X8
- Master: Large Walk-In Closet 18X13
- Kitchen: Slider to Deck and Wood Floor 20X17
- Dining: Door to Deck 17X11
- Other: Foyer With Double Closet 11X8
Lot Information
- Trees
- Retaining Wall
Heating and Cooling
- Central
Basement Information
- Finished
Exterior Features
- Hardboard
- Roof: Shingle
Utility Information
- Sewer: City
School Information
- Elementary School: Bryant
- Middle School: North Middle
- High School: North High
Living Area
- 3,405 sqft
Listing Price History
Date
Event
Price
% Change
$ (+/-)
Jun 30, 2025
Price Changed
$379,950
-1%
-$5,050
Jun 06, 2025
Listed
$385,000
-
-
Disclaimer: Copyright 2025 Northwest Iowa Board of Realtors. All rights reserved. This information is deemed reliable, but not guaranteed. The information being provided is for consumers’ personal, non-commercial use and may not be used for any purpose other than to identify prospective properties consumers may be interested in purchasing. Data last updated 12/6/25 19:58
