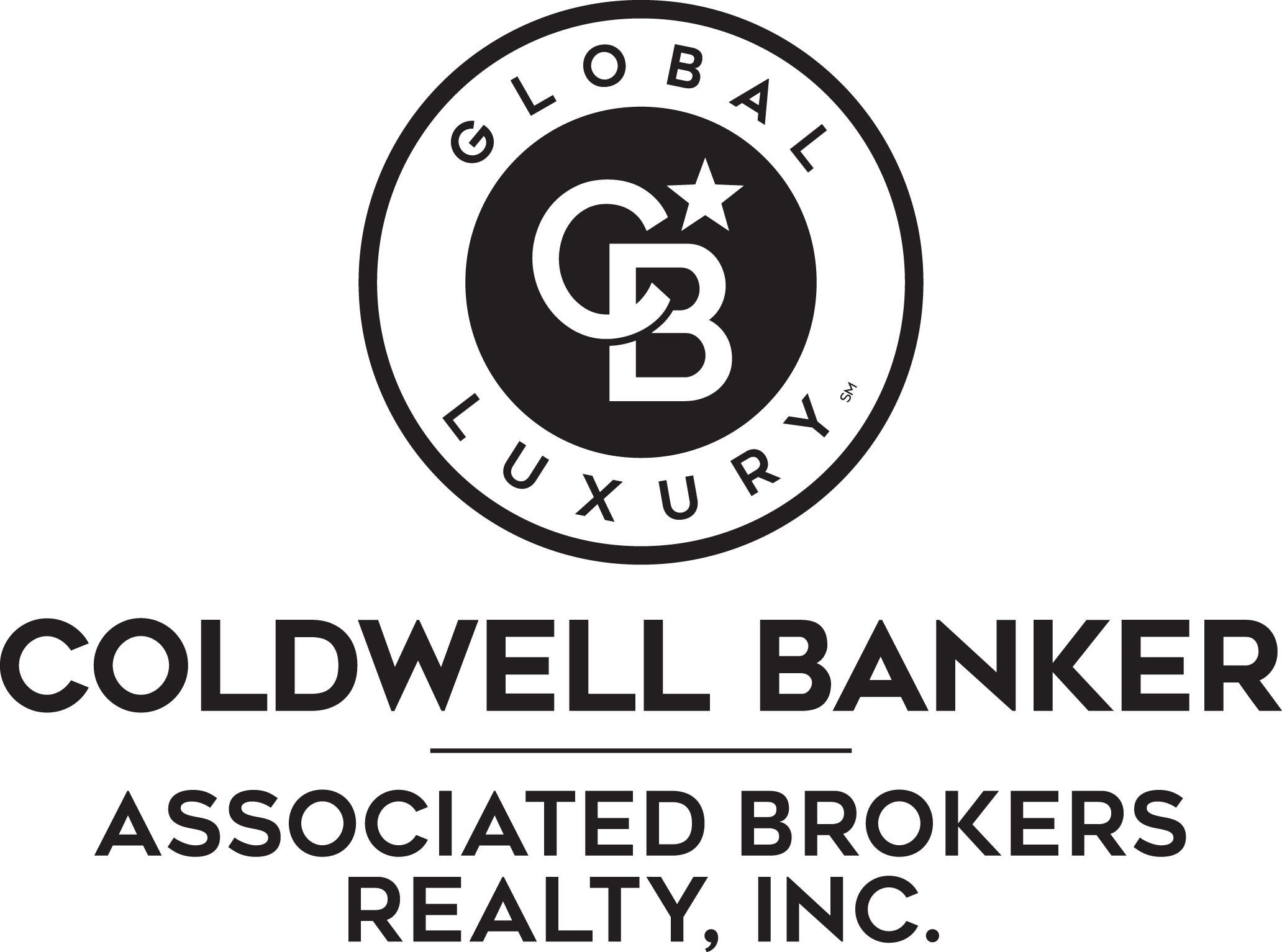


Listing Courtesy of: NORTHWEST IOWA BOR / Coldwell Banker Associated Brokers Realty, Inc. / Julie Skaff-Gregg
2564 Nicklaus Blvd Sioux City, IA 51106
Active (54 Days)
$760,000 (USD)
MLS #:
830628
830628
Taxes
$11,550(2024)
$11,550(2024)
Lot Size
0.6 acres
0.6 acres
Type
Single-Family Home
Single-Family Home
Year Built
2015
2015
Style
Ranch
Ranch
Views
No
No
County
Woodbury County
Woodbury County
Listed By
Julie Skaff-Gregg, Coldwell Banker Associated Brokers Realty, Inc.
Source
NORTHWEST IOWA BOR
Last checked Dec 7 2025 at 6:32 AM GMT+0000
NORTHWEST IOWA BOR
Last checked Dec 7 2025 at 6:32 AM GMT+0000
Bathroom Details
- Full Bathrooms: 3
Interior Features
- Walk-In Closet
- Built-In Bench
- Wood Blinds
- Hot Tub
- Jet Tub
- Walk-In Shower
- Chandelier
- Utility Sink
- Surround Sound
- Hand-Scraped Dark Oak Flrs
- Fantastic View
- Ceramic Tile Floors
- 2nd Kitchen W/Granite
- Ceramic Tile Flr
- Full Bath: Master Bath
- Master: Crown Molding
- Family: Walk-Out
- Ceramic Tile Floor 8X6
- Bedroom: Large Egress Window
- C-Fan 12X12
- Large Egress Window 13X13
- Bedroom: Walk-In Closet With Organizer
- Large Closet With Organizers 13X12
- Linen 11X7
- Full Bath: One Piece Tub/Shower. 5 Ft Vanity
- 28X23
- Built-In Ironing Board 7X6
- Laundry: Dark Wood Cabinets
- Other: Mud Room - Drop Station
- Granite C-Tops 6X9
- Full Bath: Tub/Shower W/Glass Drs
- Custom Blinds 15X12
- Bedroom: View of the Golf Course
- Bedroom: Walk-In Closet With Built-In
- Dual Sinks Heated Flrs 13X10
- Huge Walk-In Closet 18X14
- Hand Scraped Floors 13X12
- Dining: Kitchen Eating Nook
- Granite C-Tops 20X13
- Kitchen: Dark Cherrywood Cabinets W/Soft-Close Doors
- Open to the Living Rm 13X12
- Dining: Beautiful Dark Oak Floors
- Fireplace 21X17
- Living: Wonderful Open Concept
Lot Information
- Lawn Sprinkler System
- Landscaping
Heating and Cooling
- Central
Basement Information
- Full
- Finished
- Walkout
Homeowners Association Information
- Dues: $150
Exterior Features
- Hardboard
- Stone
- Roof: Shingle
Utility Information
- Sewer: City
School Information
- Elementary School: Nodland
- Middle School: East Middle
- High School: East High
Stories
- 1
Living Area
- 4,024 sqft
Location
Disclaimer: Copyright 2025 Northwest Iowa Board of Realtors. All rights reserved. This information is deemed reliable, but not guaranteed. The information being provided is for consumers’ personal, non-commercial use and may not be used for any purpose other than to identify prospective properties consumers may be interested in purchasing. Data last updated 12/6/25 22:32


Description