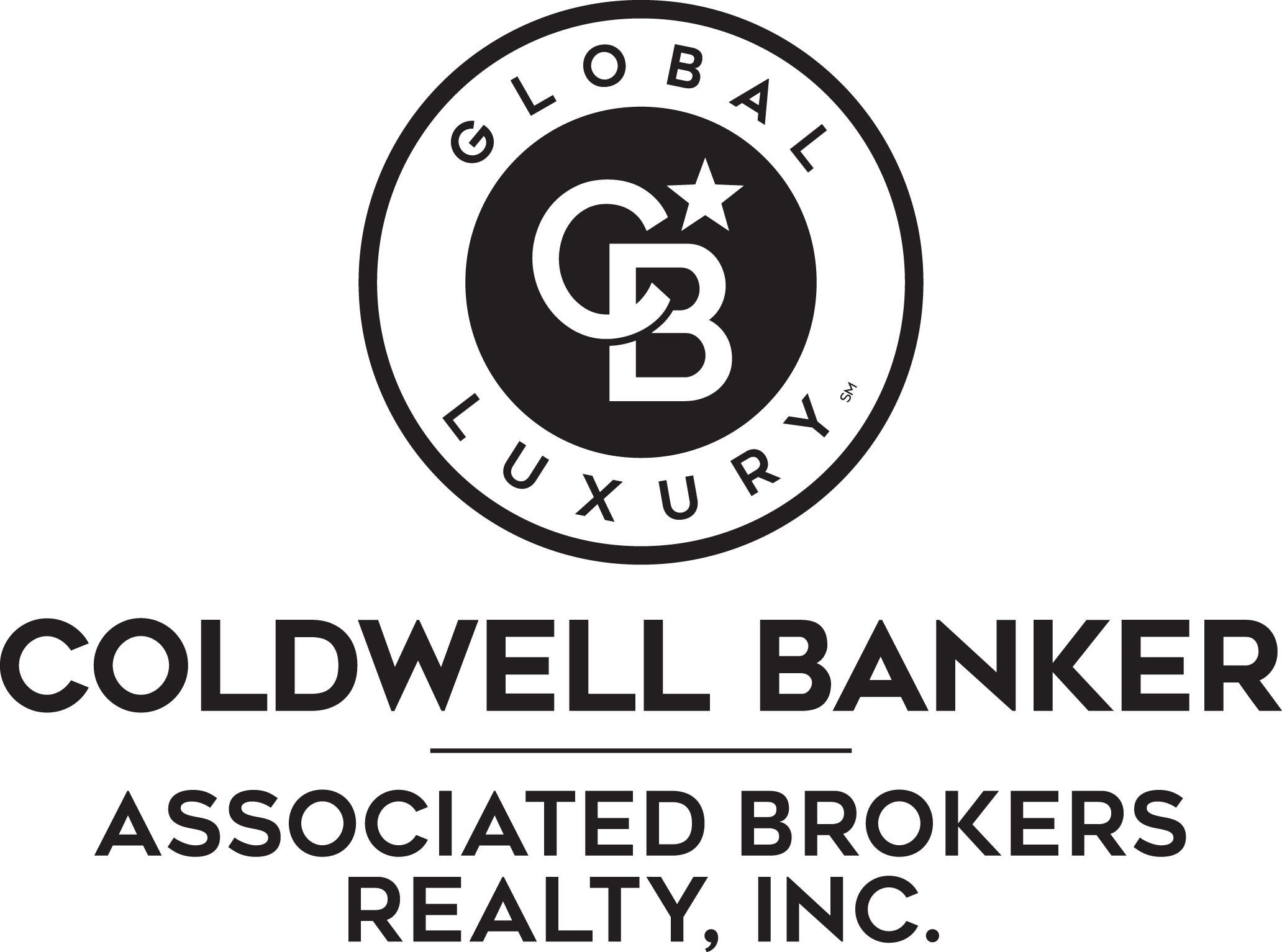
Sold
Listing Courtesy of: NORTHWEST IOWA BOR / Coldwell Banker Associated Brokers Realty, Inc. / Dana Kruse-Lenz
2515 Jennings Street Sioux City, IA 51104
Sold on 06/20/2025
$177,500 (USD)
MLS #:
828187
828187
Taxes
$2,261(2024)
$2,261(2024)
Lot Size
6,098 SQFT
6,098 SQFT
Type
Single-Family Home
Single-Family Home
Year Built
1928
1928
Style
Bungalow
Bungalow
Views
No
No
County
Woodbury County
Woodbury County
Listed By
Dana Kruse-Lenz, Coldwell Banker Associated Brokers Realty, Inc.
Bought with
Michele Vander Weide, Coldwell Banker Associated Brokers
Michele Vander Weide, Coldwell Banker Associated Brokers
Source
NORTHWEST IOWA BOR
Last checked Dec 14 2025 at 12:17 PM GMT+0000
NORTHWEST IOWA BOR
Last checked Dec 14 2025 at 12:17 PM GMT+0000
Bathroom Details
- Full Bathrooms: 2
Interior Features
- New Vanity
- Counter Tops
- 3/4 Bath: 5X10
- New Flooring 6X11
- Master: Laminate Flooring
- Bedroom: Wood Floors
- Kitchen: Newer Cabinets
- Den: French Door
- Wood Floors 11X11
- Family: Carpet 20X13
- Living: Original Wood Floors 17X12
- Dining: Origianl Wood Floors
- Built-In Colonnades 13X13
- Lvt Flooring 13X9
- Full Bath: New Tile Surround
- Wood Doors 11X10
- Wood Doors 10X11
- Exposed Brick 28X14
Lot Information
- Fenced Yard
- Garden
Heating and Cooling
- Central
Basement Information
- Partial
Exterior Features
- Brick
- Roof: Shingle
Utility Information
- Sewer: City
School Information
- Elementary School: Bryant
- Middle School: North Middle
- High School: North High
Stories
- 1
Living Area
- 1,902 sqft
Listing Price History
Date
Event
Price
% Change
$ (+/-)
Apr 18, 2025
Price Changed
$177,500
-3%
-$6,000
Apr 06, 2025
Listed
$183,500
-
-
Disclaimer: Copyright 2025 Northwest Iowa Board of Realtors. All rights reserved. This information is deemed reliable, but not guaranteed. The information being provided is for consumers’ personal, non-commercial use and may not be used for any purpose other than to identify prospective properties consumers may be interested in purchasing. Data last updated 12/14/25 04:17
