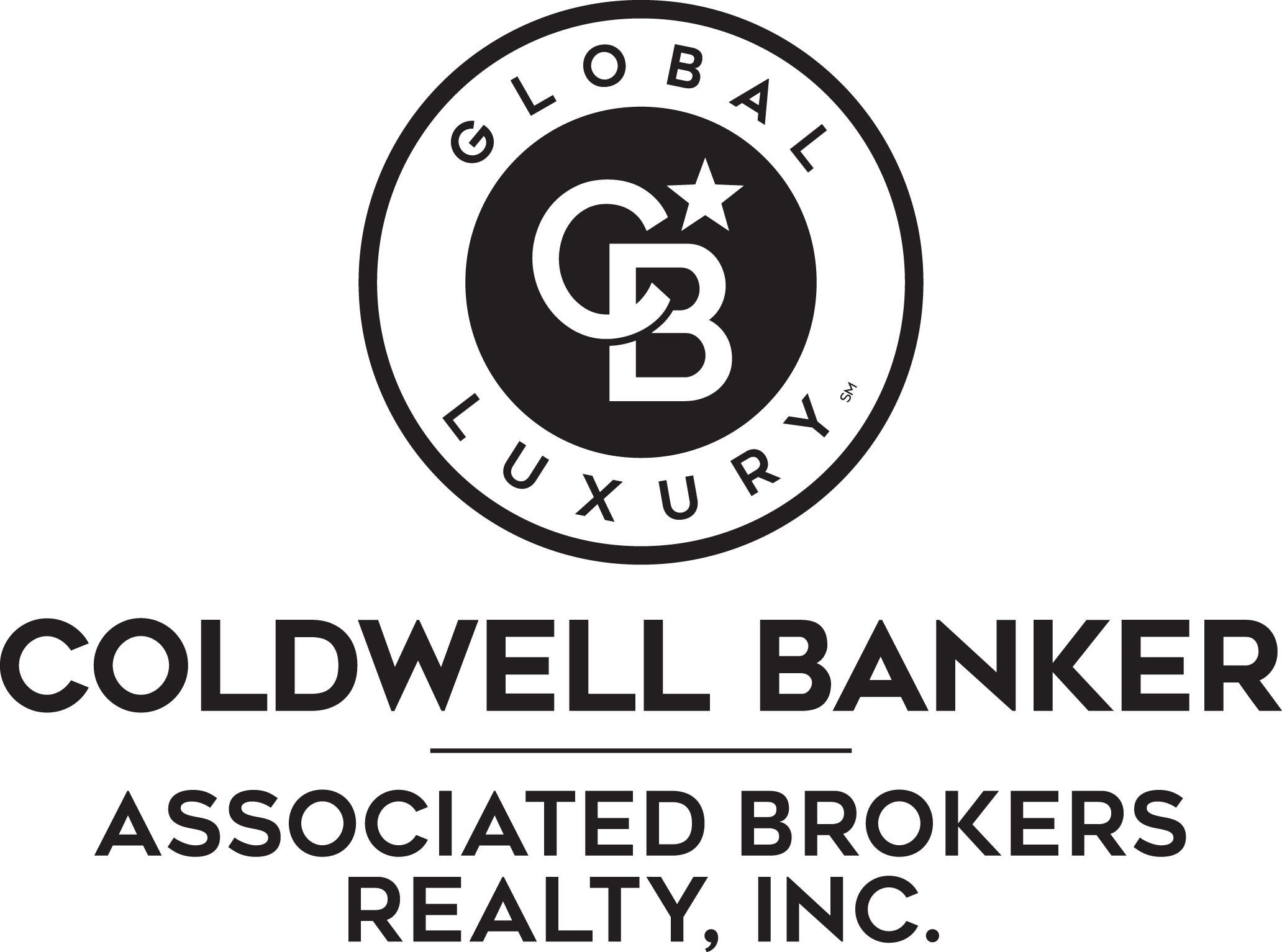
Sold
Listing Courtesy of: NORTHWEST IOWA BOR / Coldwell Banker Associated Brokers Realty, Inc. / Julie Skaff-Gregg
2512 S Cypress St Sioux City, IA 51106
Sold on 06/13/2025
$230,000 (USD)
MLS #:
828501
828501
Taxes
$2,316(2023)
$2,316(2023)
Lot Size
5,663 SQFT
5,663 SQFT
Type
Single-Family Home
Single-Family Home
Year Built
1955
1955
Style
1 1/2 Story
1 1/2 Story
Views
No
No
County
Woodbury County
Woodbury County
Listed By
Julie Skaff-Gregg, Coldwell Banker Associated Brokers Realty, Inc.
Bought with
Julie Skaff-Gregg, Coldwell Banker Associated Brokers
Julie Skaff-Gregg, Coldwell Banker Associated Brokers
Source
NORTHWEST IOWA BOR
Last checked Dec 7 2025 at 6:32 AM GMT+0000
NORTHWEST IOWA BOR
Last checked Dec 7 2025 at 6:32 AM GMT+0000
Bathroom Details
- Full Bathroom: 1
Interior Features
- Pantry
- Large Newer Window
- Nicely Finished
- Bedroom: Newer Carpet
- Bedroom: Hardwood Floors
- Family: Newer Carpet
- Full Bath: Remodeled With Tub/Shower
- Additional Baseboard Heat 16X15
- Newer Carpet & Tall Ceiling 18X12
- Master: Private With Double Closet
- Closet & Ceiling Fan 11X8
- Closet & Ceiling Fan 12X9
- Pedestal Sink & Newer Stool
- Eat-In 12X8
- Kitchen: Remodeled With Tall Quality Oak Cabinets
- Newer Carpet & Fresh Paint 16X12
- Living: +10X3
Lot Information
- Level Lot
Heating and Cooling
- Central
Basement Information
- Partially Finished
- Full
- Block
Exterior Features
- Wood Lap
- Roof: Shingle
Utility Information
- Sewer: City
School Information
- Elementary School: Sunnyside
- Middle School: East Middle
- High School: East High
Stories
- 2
Living Area
- 1,400 sqft
Listing Price History
Date
Event
Price
% Change
$ (+/-)
May 02, 2025
Listed
$230,000
-
-
Disclaimer: Copyright 2025 Northwest Iowa Board of Realtors. All rights reserved. This information is deemed reliable, but not guaranteed. The information being provided is for consumers’ personal, non-commercial use and may not be used for any purpose other than to identify prospective properties consumers may be interested in purchasing. Data last updated 12/6/25 22:32
