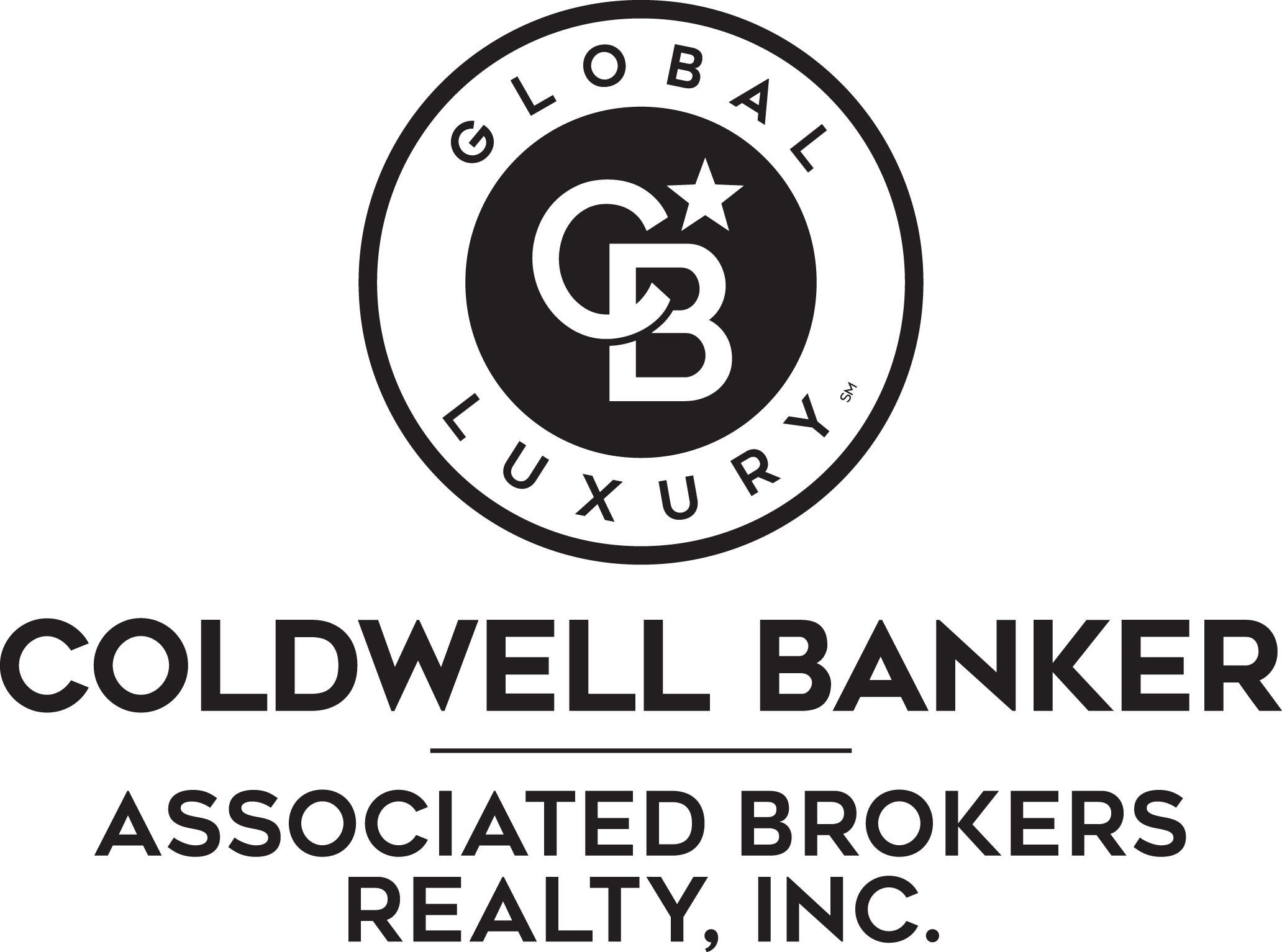
Sold
Listing Courtesy of: NORTHWEST IOWA BOR / Coldwell Banker Associated Brokers Realty, Inc. / Julie Skaff-Gregg
1301 S Cleveland St Sioux City, IA 51106
Sold on 04/16/2025
$250,000 (USD)
MLS #:
827851
827851
Taxes
$2,772(2023)
$2,772(2023)
Lot Size
7,405 SQFT
7,405 SQFT
Type
Single-Family Home
Single-Family Home
Year Built
1967
1967
Style
Raised Ranch
Raised Ranch
Views
No
No
County
Woodbury County
Woodbury County
Listed By
Julie Skaff-Gregg, Coldwell Banker Associated Brokers Realty, Inc.
Bought with
Randy Kittler, Nexthome Tri State Realty
Randy Kittler, Nexthome Tri State Realty
Source
NORTHWEST IOWA BOR
Last checked Oct 30 2025 at 3:02 PM GMT+0000
NORTHWEST IOWA BOR
Last checked Oct 30 2025 at 3:02 PM GMT+0000
Bathroom Details
- Full Bathrooms: 3
Interior Features
- Ceiling Fan
- Pantry
- Fresh Paint
- New Carpet
- New Windows
- Luxury Vinyl Floor
- Luxury Vinyl Flr
- Bedroom: New Carpet
- Kitchen: Breakfast Bar
- Living: Open Concept
- Family: New Carpet
- Master: Master Bath
- Double Closet 10X9
- Half Bath: Master Bath
- Closet 11X9
- 3/4 Bath: All Brand New
- Bedroom: New Egress Window
- Tile Floor 7X6
- Dining: Open to Kitchen & Lr
- New Can Lights 16X12
- Slider to Deck 12X10
- New White Shaker Cabinets 12X10
- Full Bath: Recently Remodeled:New Tub/Shower W/Glass Dr. Vanity & Stool
- Double Closet. 13X10
- Newer Vanity & Stool
- Wainscoting 5X4
- Can Lighting 15X12
- Shower With Glass Doors
- Laundry: Separate Room With Door. 9X6
Lot Information
- Fenced Yard
- Landscaping
Heating and Cooling
- Central
Basement Information
- Finished
Exterior Features
- Aluminum
- Roof: Shingle
Utility Information
- Sewer: City
School Information
- Elementary School: Spalding
- Middle School: East Middle
- High School: East High
Living Area
- 1,570 sqft
Disclaimer: Copyright 2025 Northwest Iowa Board of Realtors. All rights reserved. This information is deemed reliable, but not guaranteed. The information being provided is for consumers’ personal, non-commercial use and may not be used for any purpose other than to identify prospective properties consumers may be interested in purchasing. Data last updated 10/30/25 08:02
