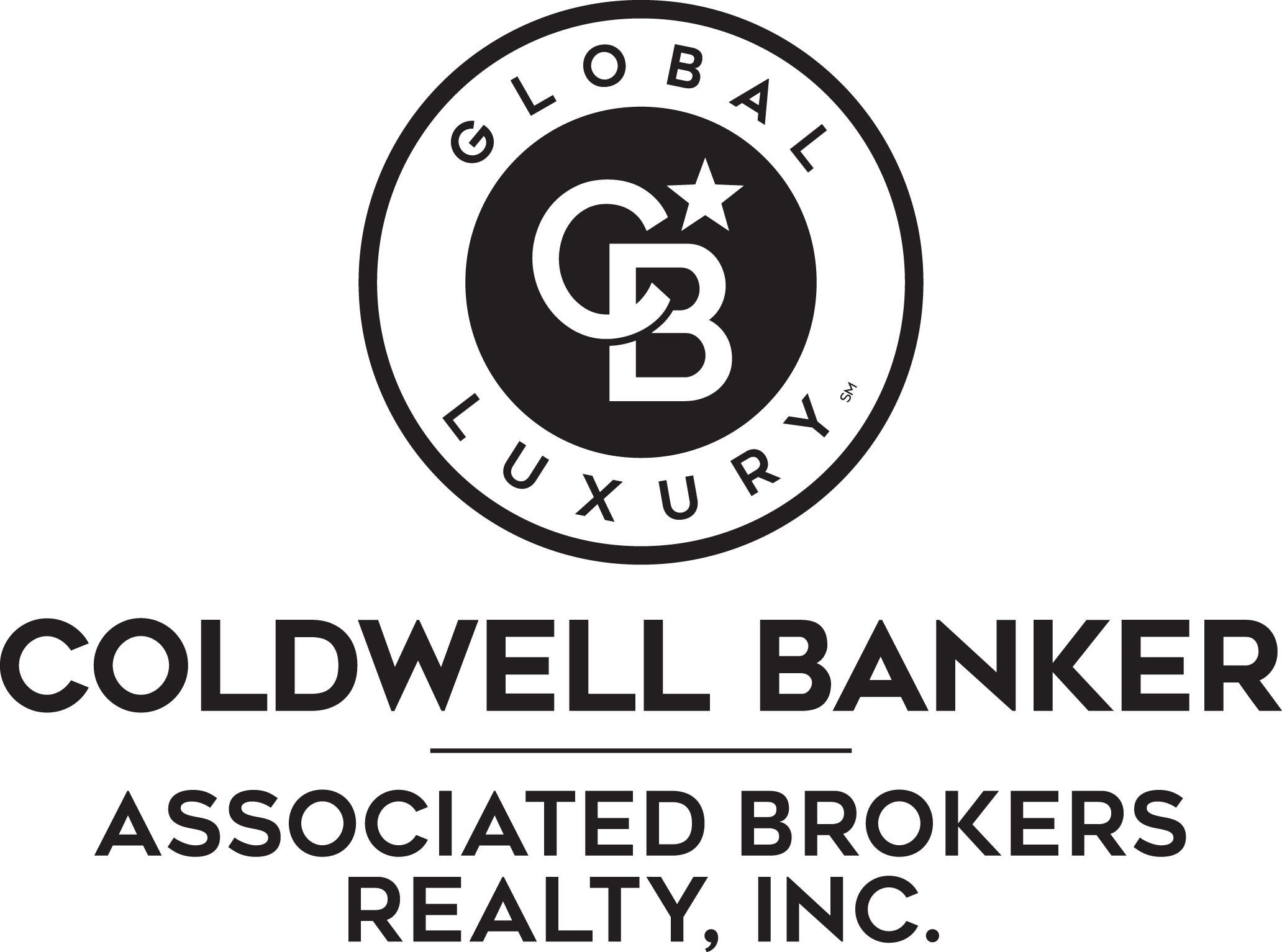


Listing Courtesy of: NORTHWEST IOWA BOR / Coldwell Banker Associated Brokers Realty, Inc. / Katie Irwin
1219 Goldie Avenue Sioux City, IA 51109
Active (110 Days)
$269,900 (USD)
MLS #:
829926
829926
Taxes
$3,653(2024)
$3,653(2024)
Lot Size
0.34 acres
0.34 acres
Type
Single-Family Home
Single-Family Home
Year Built
1923
1923
Style
Bungalow
Bungalow
Views
No
No
County
Woodbury County
Woodbury County
Listed By
Katie Irwin, Coldwell Banker Associated Brokers Realty, Inc.
Source
NORTHWEST IOWA BOR
Last checked Dec 7 2025 at 6:32 AM GMT+0000
NORTHWEST IOWA BOR
Last checked Dec 7 2025 at 6:32 AM GMT+0000
Bathroom Details
- Full Bathrooms: 2
Interior Features
- Bedroom: 10X10
- Full Bath: 6X6
- 3/4 Bath: 6X6
- Dining: 12X9
- Family: 13X12
- Other: Storage Room - Could Be a Possible Bedroom - No Egress 15X8
- Bedroom: Egress Window 22X10
- Bedroom: Egress Window 22X12
- Bedroom: Large Walk In Closet 19X10
- Other: a Cozy 3-Season Porch 19X7
- Kitchen: 22X12
- Dishwasher Included; Functionality Has Not Been Verified.
Lot Information
- Trees
- Level Lot
- Landscaping
Heating and Cooling
- Central
Basement Information
- Finished
Exterior Features
- Vinyl
- Roof: Shingle
Utility Information
- Sewer: City
School Information
- Elementary School: Riverside
- Middle School: West Middle
- High School: West High
Stories
- 1
Living Area
- 2,208 sqft
Listing Price History
Date
Event
Price
% Change
$ (+/-)
Nov 11, 2025
Price Changed
$269,900
-2%
-$5,000
Aug 22, 2025
Price Changed
$274,900
-4%
-$10,000
Aug 18, 2025
Listed
$284,900
-
-
Location
Disclaimer: Copyright 2025 Northwest Iowa Board of Realtors. All rights reserved. This information is deemed reliable, but not guaranteed. The information being provided is for consumers’ personal, non-commercial use and may not be used for any purpose other than to identify prospective properties consumers may be interested in purchasing. Data last updated 12/6/25 22:32

Description